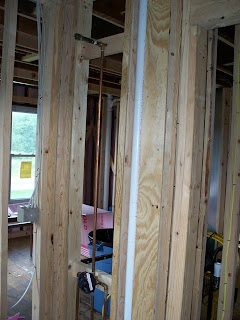

Dave wanted to enclose the ducts, I guess for different reasons. In the dining room we have ducts in two corners. We are going to be building cupboards around these ducts anyway, but by enclosing them within those cupboards, it will prevent anything I put in the cupboards from falling down in back of the ducts.
Dave was able to use plywood he had already on hand, so that was a plus. He built two half boxes from the plywood to fit around the ducts. They were easy enough to build but attaching them proved to have some issues as there weren't studs everywhere to attach them.
Dave purchased some inexpensive plates which he could bend. See the picture. The perforations made them easy to bend in right angles. He bent the plates over a 2x4 and then used a right angle/square to even them up a bit. He next attached the bent plates to the half boxes he built and then nailed them to studs. It worked great. My picture of the two boxes, installed, didn't come out. I will have to take another.
Dave was able to use plywood he had already on hand, so that was a plus. He built two half boxes from the plywood to fit around the ducts. They were easy enough to build but attaching them proved to have some issues as there weren't studs everywhere to attach them.
Dave purchased some inexpensive plates which he could bend. See the picture. The perforations made them easy to bend in right angles. He bent the plates over a 2x4 and then used a right angle/square to even them up a bit. He next attached the bent plates to the half boxes he built and then nailed them to studs. It worked great. My picture of the two boxes, installed, didn't come out. I will have to take another.






















